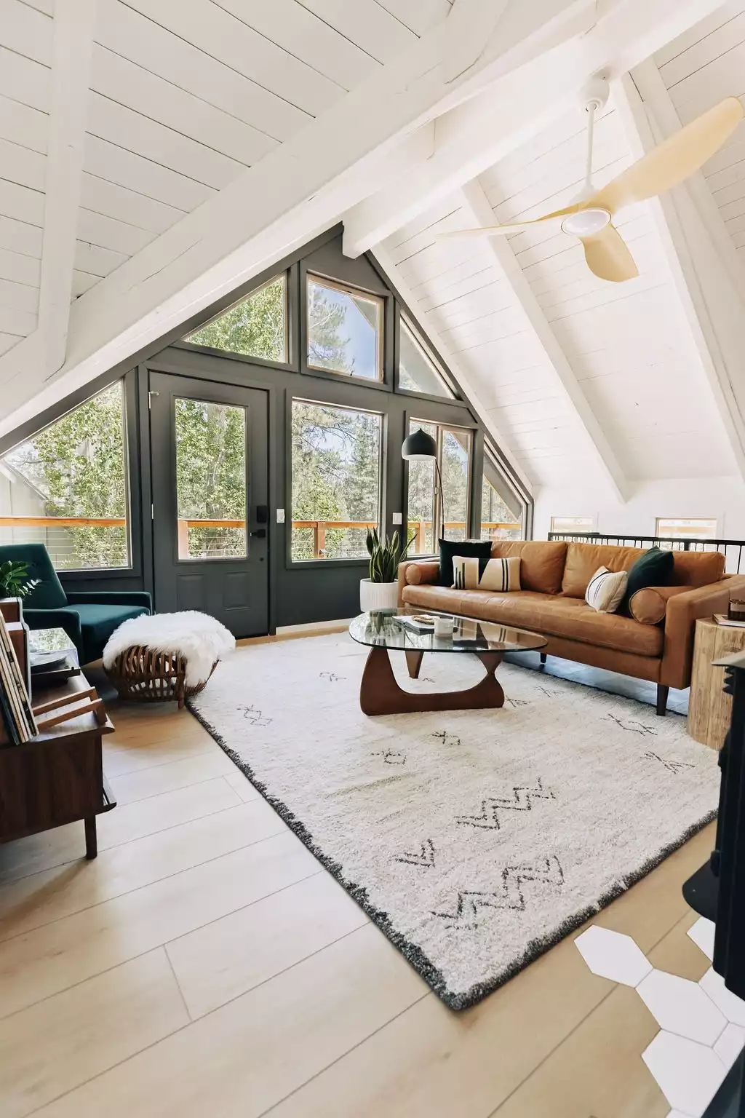
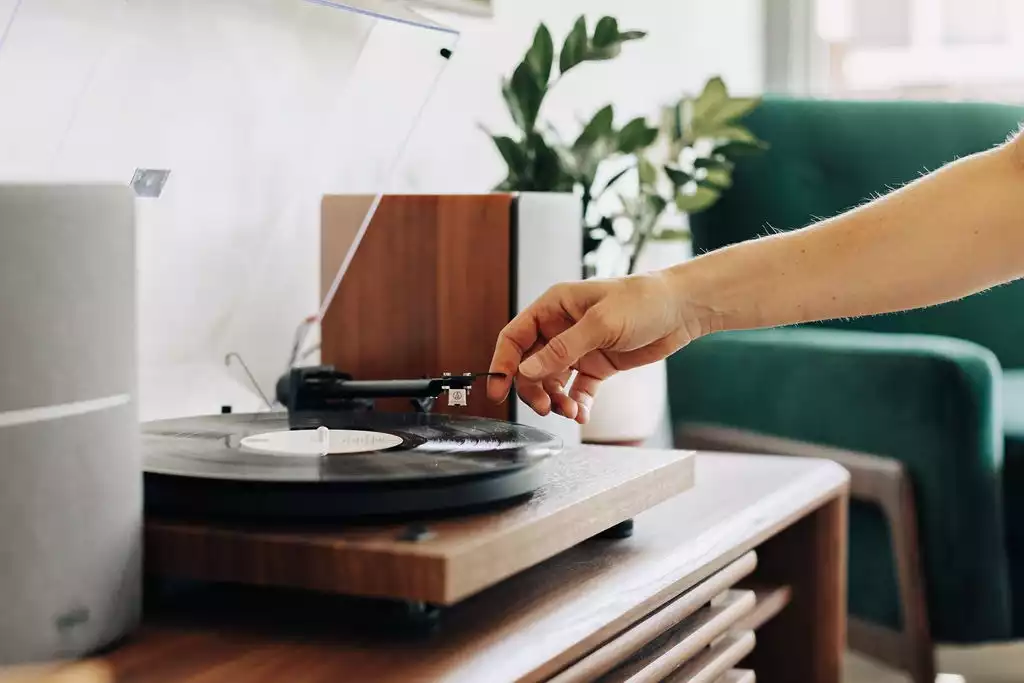
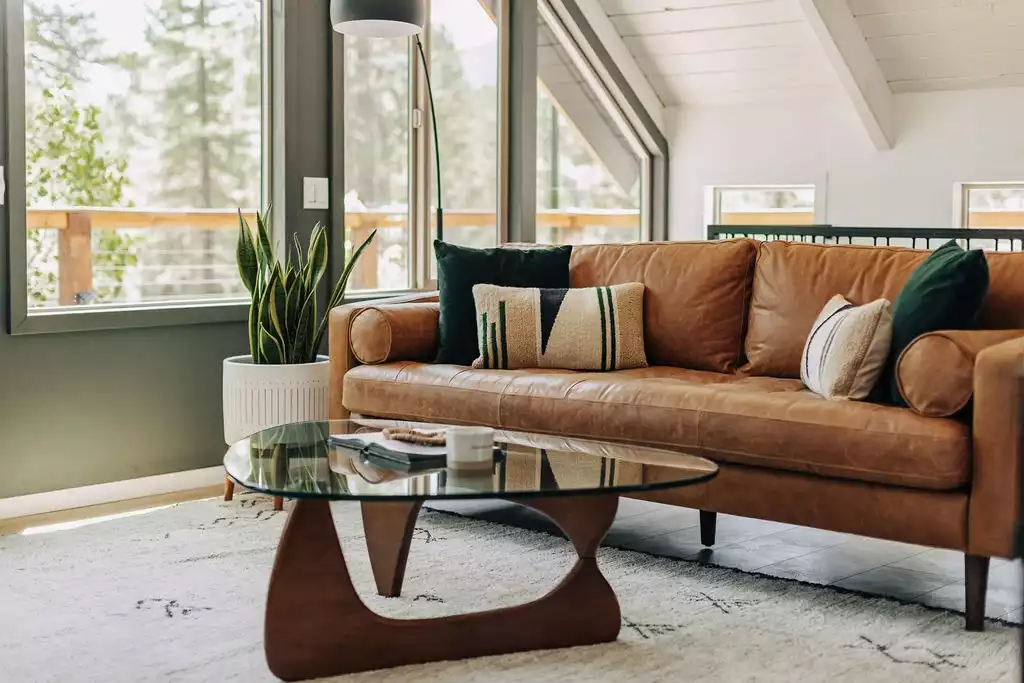
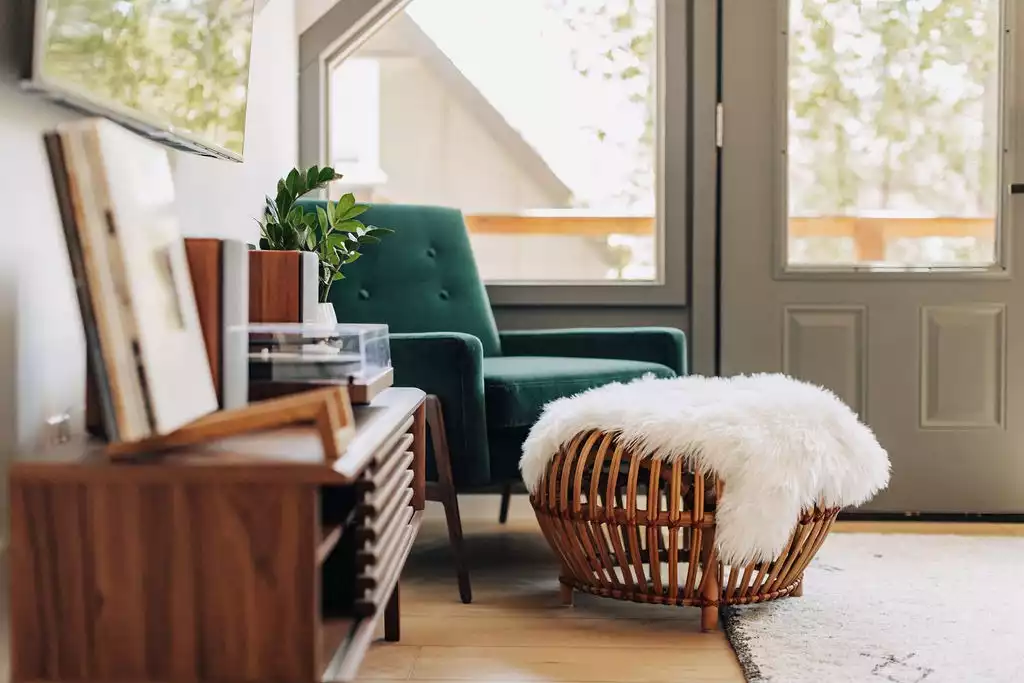
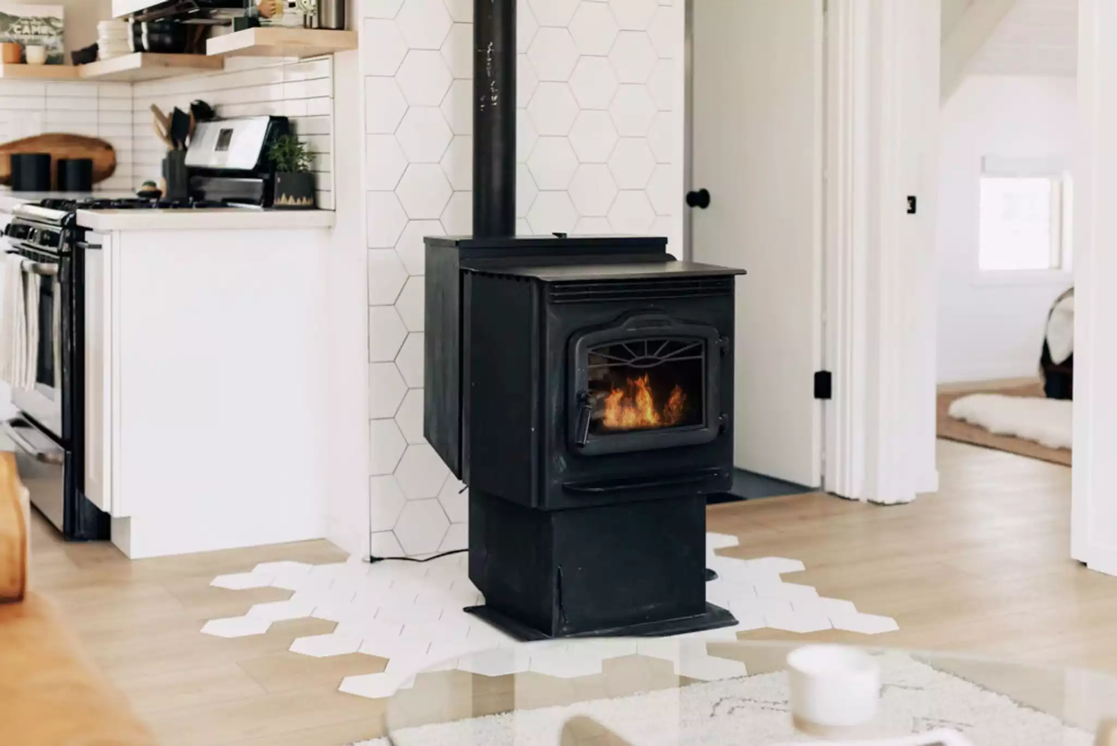
Check in
Add date
Check out
Add date
Guests
1 guest
Adults
Children
Ages 2–12
THE NOMAD NOOK • Dreamy A-Frame in the Mountains!
THE NOMAD NOOK • Dreamy A-Frame in the Mountains!
MCM A-Frame style retreat in the Mountains of Big Bear! The Nomad Nook features an outdoor ping-pong table, fire-pit, corn hole, arcade game, + more!
6 Guests · 3 Bedrooms · 2 Bathrooms · Cabin · 1024 Sqft
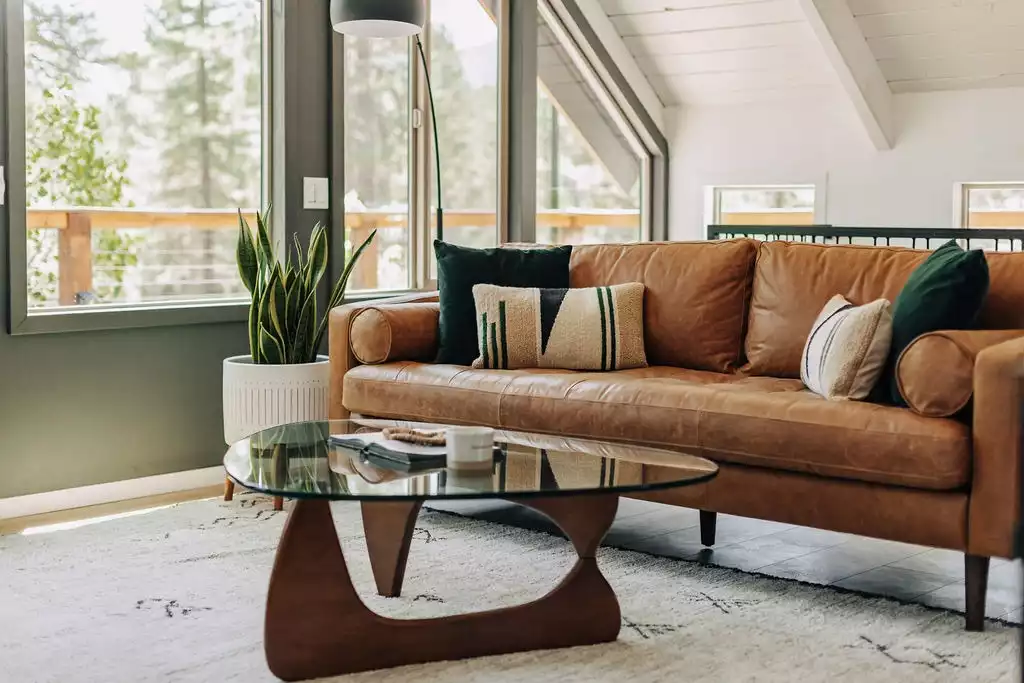
:: 1024 square feet
:: 3 Bedrooms (2 bedrooms + a converted den) / 2 Bathrooms
:: EV Charging Outlet - NEMA 14-50 (50 amp level 2 charger)
:: Outdoor Movie Screen with Projector
:: Retro Pellet Stove Fireplace
:: Propane Fire Pit
:: Outdoor Corn-Hole, Bocce Ball, Ladder Toss, + Ping Pong
:: Wrap-Around Deck with National Forest Views
:: Propane BBQ
THE VIBE::
Just because you've outgrown sleep-away camp, doesn't mean you have to stop crushing on felt pennant flags, wool Pendleton blankets, + bunk beds! The design and decor of this A-Frame-like cabin marries the rugged charms of camp life with a modern edge. Details such as vaulted tongue-and-groove ceilings, a retro pellet stove fireplace, built-in bunk beds, a wrap-around deck with verdant forest views, and a fire-pit just waiting for s’mores and scary stories will provide the perfect space to relax, reconnect, and recharge.
LIVING-ROOM::
Upon entering the cabin you will be greeted by beautiful bright white vaulted ceilings, a rich cognac leather sofa, deep green velvet lounger, and our vintage-style pellet stove fireplace, all of which set that "mountain modern" vibe for this cabin in the woods. To unwind you can choose to stream your favorite show or select one of our many board games while sitting down with your drink of choice! The living-room can seat 6 guests as is (4 on the sofa, 1 on the lounge chair, and 1 more if you bring over the Clever-made Tamarack chair from "the nook" in the corner of the room); if you have more guests, you'll need to bring in extra chairs from the upstairs bedrooms (not ideal, but easily doable). The entire cabin has forced air central heating to keep it nice and toasty during the winter, in addition to the pellet stove fireplace! During those warmer Summer days, turn on our large ceiling fan and open up the windows to jump start Mother Nature's "air conditioning" (i.e., that fresh mountain breeze!).
KITCHEN + DINING::
Our fully remodeled kitchen, with white oak floating shelves, new appliances, and spices galore is the perfect spot to find your zen....with spatula in hand. So go ahead and put a vinyl on the record player, craft your signature dish, and catch up with old friends. The kitchen is fully stocked with all the cookware, glassware, and utensils you could ever need, including a slow cooker and rice maker to make life easy! Although we don't have room for a dishwasher, we provide everything you'd need to get them done the ol' fashioned way. The sleek and modern oak dining table inside seats 6 and is positioned between the kitchen and living room....so you can either veg out on the TV while eating dinner or eat your veggies while chatting with the fam (our personal preference, but no judgement here!). The outdoor table, located just outside the kitchen on the upper deck can fit up to 8 if you like to dine alfresco!
UPSTAIRS BEDROOMS::
The two upstairs bedrooms feature queen beds and lounge chairs for reading. Both spaces have been curated with modern furniture from CB2, Anthropologie, and Article - creating a calm and relaxing environment to sleep that stress away. One of the bedrooms offers a closet to hang your clothes or even store your luggage; there is also a foldable single floor mattress/futon stored in there (perfect for young kiddos that want to be close to mom and dad).
UPSTAIRS BATHROOM::
This fully remodeled bathroom features sleek black tile flooring, a soaking tub, white oak floating vanity, and brand new bright white shower tile laid "on trend" in a beautiful herringbone pattern. Although it does feature a modern matte black 10" shower-head, this bathroom is better suited for soaking in the tub and escaping away into your current novel; for those looking for the ultimate shower experience, we recommend using the downstairs shower instead.
LOWER SLEEPING AREA::
As you descend the stairs and peek through the mid-century, white oak, slatted stairway you'll find the downstairs sleeping area. Turn the corner and be greeted by our custom made full-over-full, built-in bunk bed that'll be sure to leave you feeling not only well rested, but also nostalgic for those lazy days of childhood! Adorned with adjustable aged brass light fixtures and USB compatible electrical outlets, it's the perfect spot to plug in your phone, unplug from social media, and stay up late getting lost in conversation with your "bunk mates''. Please note that while the bunk-bed is suitable for children or adults, this space is a converted den, does NOT have a door, and is therefore not fully private.
DOWNSTAIRS BATHROOM::
This bathroom, accessible only from the lower sleeping area, has been completely remodeled and is a dream come true for lovers of mid century design. The deep green wall, walnut vanity, large round mirror, oversized aged brass faucet, and 12 inch rain shower head are enough to make you swoon. And to make life easy, this bathroom has a full size stacked washer and dryer (because no one wants to stuff dirty clothes back in their suitcase!)
THE SPOT::
The cabin is directly adjacent to Big Bear Lake's Fox Farm neighborhood (one of the areas most sought after communities by both residents and vacationers alike) and is a short drive to both ski resorts, the Convention Center, hiking, the lake/marinas, grocery stores, and "The Village". The cabin also backs up to National Forest Land - making it a dream for nature lovers and avid hikers. Please note, despite being a "cabin in the mountains", due to our convenient location, you will hear all the same sounds one might experience in other neighborhoods (e.g., neighbors, cars, etc)
:: 3 Bedrooms (2 bedrooms + a converted den) / 2 Bathrooms
:: EV Charging Outlet - NEMA 14-50 (50 amp level 2 charger)
:: Outdoor Movie Screen with Projector
:: Retro Pellet Stove Fireplace
:: Propane Fire Pit
:: Outdoor Corn-Hole, Bocce Ball, Ladder Toss, + Ping Pong
:: Wrap-Around Deck with National Forest Views
:: Propane BBQ
THE VIBE::
Just because you've outgrown sleep-away camp, doesn't mean you have to stop crushing on felt pennant flags, wool Pendleton blankets, + bunk beds! The design and decor of this A-Frame-like cabin marries the rugged charms of camp life with a modern edge. Details such as vaulted tongue-and-groove ceilings, a retro pellet stove fireplace, built-in bunk beds, a wrap-around deck with verdant forest views, and a fire-pit just waiting for s’mores and scary stories will provide the perfect space to relax, reconnect, and recharge.
LIVING-ROOM::
Upon entering the cabin you will be greeted by beautiful bright white vaulted ceilings, a rich cognac leather sofa, deep green velvet lounger, and our vintage-style pellet stove fireplace, all of which set that "mountain modern" vibe for this cabin in the woods. To unwind you can choose to stream your favorite show or select one of our many board games while sitting down with your drink of choice! The living-room can seat 6 guests as is (4 on the sofa, 1 on the lounge chair, and 1 more if you bring over the Clever-made Tamarack chair from "the nook" in the corner of the room); if you have more guests, you'll need to bring in extra chairs from the upstairs bedrooms (not ideal, but easily doable). The entire cabin has forced air central heating to keep it nice and toasty during the winter, in addition to the pellet stove fireplace! During those warmer Summer days, turn on our large ceiling fan and open up the windows to jump start Mother Nature's "air conditioning" (i.e., that fresh mountain breeze!).
KITCHEN + DINING::
Our fully remodeled kitchen, with white oak floating shelves, new appliances, and spices galore is the perfect spot to find your zen....with spatula in hand. So go ahead and put a vinyl on the record player, craft your signature dish, and catch up with old friends. The kitchen is fully stocked with all the cookware, glassware, and utensils you could ever need, including a slow cooker and rice maker to make life easy! Although we don't have room for a dishwasher, we provide everything you'd need to get them done the ol' fashioned way. The sleek and modern oak dining table inside seats 6 and is positioned between the kitchen and living room....so you can either veg out on the TV while eating dinner or eat your veggies while chatting with the fam (our personal preference, but no judgement here!). The outdoor table, located just outside the kitchen on the upper deck can fit up to 8 if you like to dine alfresco!
UPSTAIRS BEDROOMS::
The two upstairs bedrooms feature queen beds and lounge chairs for reading. Both spaces have been curated with modern furniture from CB2, Anthropologie, and Article - creating a calm and relaxing environment to sleep that stress away. One of the bedrooms offers a closet to hang your clothes or even store your luggage; there is also a foldable single floor mattress/futon stored in there (perfect for young kiddos that want to be close to mom and dad).
UPSTAIRS BATHROOM::
This fully remodeled bathroom features sleek black tile flooring, a soaking tub, white oak floating vanity, and brand new bright white shower tile laid "on trend" in a beautiful herringbone pattern. Although it does feature a modern matte black 10" shower-head, this bathroom is better suited for soaking in the tub and escaping away into your current novel; for those looking for the ultimate shower experience, we recommend using the downstairs shower instead.
LOWER SLEEPING AREA::
As you descend the stairs and peek through the mid-century, white oak, slatted stairway you'll find the downstairs sleeping area. Turn the corner and be greeted by our custom made full-over-full, built-in bunk bed that'll be sure to leave you feeling not only well rested, but also nostalgic for those lazy days of childhood! Adorned with adjustable aged brass light fixtures and USB compatible electrical outlets, it's the perfect spot to plug in your phone, unplug from social media, and stay up late getting lost in conversation with your "bunk mates''. Please note that while the bunk-bed is suitable for children or adults, this space is a converted den, does NOT have a door, and is therefore not fully private.
DOWNSTAIRS BATHROOM::
This bathroom, accessible only from the lower sleeping area, has been completely remodeled and is a dream come true for lovers of mid century design. The deep green wall, walnut vanity, large round mirror, oversized aged brass faucet, and 12 inch rain shower head are enough to make you swoon. And to make life easy, this bathroom has a full size stacked washer and dryer (because no one wants to stuff dirty clothes back in their suitcase!)
THE SPOT::
The cabin is directly adjacent to Big Bear Lake's Fox Farm neighborhood (one of the areas most sought after communities by both residents and vacationers alike) and is a short drive to both ski resorts, the Convention Center, hiking, the lake/marinas, grocery stores, and "The Village". The cabin also backs up to National Forest Land - making it a dream for nature lovers and avid hikers. Please note, despite being a "cabin in the mountains", due to our convenient location, you will hear all the same sounds one might experience in other neighborhoods (e.g., neighbors, cars, etc)
Read more

:: 1024 square feet
:: 3 Bedrooms (2 bedrooms + a converted den) / 2 Bathrooms
:: EV Charging Outlet - NEMA 14-50 (50 amp level 2 charger)
:: Outdoor Movie Screen with Projector
:: Retro Pellet Stove Fireplace
:: Propane Fire Pit
:: Outdoor Corn-Hole, Bocce Ball, Ladder Toss, + Ping Pong
:: Wrap-Around Deck with National Forest Views
:: Propane BBQ
THE VIBE::
Just because you've outgrown sleep-away camp, doesn't mean you have to stop crushing on felt pennant flags, wool Pendleton blankets, + bunk beds! The design and decor of this A-Frame-like cabin marries the rugged charms of camp life with a modern edge. Details such as vaulted tongue-and-groove ceilings, a retro pellet stove fireplace, built-in bunk beds, a wrap-around deck with verdant forest views, and a fire-pit just waiting for s’mores and scary stories will provide the perfect space to relax, reconnect, and recharge.
LIVING-ROOM::
Upon entering the cabin you will be greeted by beautiful bright white vaulted ceilings, a rich cognac leather sofa, deep green velvet lounger, and our vintage-style pellet stove fireplace, all of which set that "mountain modern" vibe for this cabin in the woods. To unwind you can choose to stream your favorite show or select one of our many board games while sitting down with your drink of choice! The living-room can seat 6 guests as is (4 on the sofa, 1 on the lounge chair, and 1 more if you bring over the Clever-made Tamarack chair from "the nook" in the corner of the room); if you have more guests, you'll need to bring in extra chairs from the upstairs bedrooms (not ideal, but easily doable). The entire cabin has forced air central heating to keep it nice and toasty during the winter, in addition to the pellet stove fireplace! During those warmer Summer days, turn on our large ceiling fan and open up the windows to jump start Mother Nature's "air conditioning" (i.e., that fresh mountain breeze!).
KITCHEN + DINING::
Our fully remodeled kitchen, with white oak floating shelves, new appliances, and spices galore is the perfect spot to find your zen....with spatula in hand. So go ahead and put a vinyl on the record player, craft your signature dish, and catch up with old friends. The kitchen is fully stocked with all the cookware, glassware, and utensils you could ever need, including a slow cooker and rice maker to make life easy! Although we don't have room for a dishwasher, we provide everything you'd need to get them done the ol' fashioned way. The sleek and modern oak dining table inside seats 6 and is positioned between the kitchen and living room....so you can either veg out on the TV while eating dinner or eat your veggies while chatting with the fam (our personal preference, but no judgement here!). The outdoor table, located just outside the kitchen on the upper deck can fit up to 8 if you like to dine alfresco!
UPSTAIRS BEDROOMS::
The two upstairs bedrooms feature queen beds and lounge chairs for reading. Both spaces have been curated with modern furniture from CB2, Anthropologie, and Article - creating a calm and relaxing environment to sleep that stress away. One of the bedrooms offers a closet to hang your clothes or even store your luggage; there is also a foldable single floor mattress/futon stored in there (perfect for young kiddos that want to be close to mom and dad).
UPSTAIRS BATHROOM::
This fully remodeled bathroom features sleek black tile flooring, a soaking tub, white oak floating vanity, and brand new bright white shower tile laid "on trend" in a beautiful herringbone pattern. Although it does feature a modern matte black 10" shower-head, this bathroom is better suited for soaking in the tub and escaping away into your current novel; for those looking for the ultimate shower experience, we recommend using the downstairs shower instead.
LOWER SLEEPING AREA::
As you descend the stairs and peek through the mid-century, white oak, slatted stairway you'll find the downstairs sleeping area. Turn the corner and be greeted by our custom made full-over-full, built-in bunk bed that'll be sure to leave you feeling not only well rested, but also nostalgic for those lazy days of childhood! Adorned with adjustable aged brass light fixtures and USB compatible electrical outlets, it's the perfect spot to plug in your phone, unplug from social media, and stay up late getting lost in conversation with your "bunk mates''. Please note that while the bunk-bed is suitable for children or adults, this space is a converted den, does NOT have a door, and is therefore not fully private.
DOWNSTAIRS BATHROOM::
This bathroom, accessible only from the lower sleeping area, has been completely remodeled and is a dream come true for lovers of mid century design. The deep green wall, walnut vanity, large round mirror, oversized aged brass faucet, and 12 inch rain shower head are enough to make you swoon. And to make life easy, this bathroom has a full size stacked washer and dryer (because no one wants to stuff dirty clothes back in their suitcase!)
THE SPOT::
The cabin is directly adjacent to Big Bear Lake's Fox Farm neighborhood (one of the areas most sought after communities by both residents and vacationers alike) and is a short drive to both ski resorts, the Convention Center, hiking, the lake/marinas, grocery stores, and "The Village". The cabin also backs up to National Forest Land - making it a dream for nature lovers and avid hikers. Please note, despite being a "cabin in the mountains", due to our convenient location, you will hear all the same sounds one might experience in other neighborhoods (e.g., neighbors, cars, etc)
:: 3 Bedrooms (2 bedrooms + a converted den) / 2 Bathrooms
:: EV Charging Outlet - NEMA 14-50 (50 amp level 2 charger)
:: Outdoor Movie Screen with Projector
:: Retro Pellet Stove Fireplace
:: Propane Fire Pit
:: Outdoor Corn-Hole, Bocce Ball, Ladder Toss, + Ping Pong
:: Wrap-Around Deck with National Forest Views
:: Propane BBQ
THE VIBE::
Just because you've outgrown sleep-away camp, doesn't mean you have to stop crushing on felt pennant flags, wool Pendleton blankets, + bunk beds! The design and decor of this A-Frame-like cabin marries the rugged charms of camp life with a modern edge. Details such as vaulted tongue-and-groove ceilings, a retro pellet stove fireplace, built-in bunk beds, a wrap-around deck with verdant forest views, and a fire-pit just waiting for s’mores and scary stories will provide the perfect space to relax, reconnect, and recharge.
LIVING-ROOM::
Upon entering the cabin you will be greeted by beautiful bright white vaulted ceilings, a rich cognac leather sofa, deep green velvet lounger, and our vintage-style pellet stove fireplace, all of which set that "mountain modern" vibe for this cabin in the woods. To unwind you can choose to stream your favorite show or select one of our many board games while sitting down with your drink of choice! The living-room can seat 6 guests as is (4 on the sofa, 1 on the lounge chair, and 1 more if you bring over the Clever-made Tamarack chair from "the nook" in the corner of the room); if you have more guests, you'll need to bring in extra chairs from the upstairs bedrooms (not ideal, but easily doable). The entire cabin has forced air central heating to keep it nice and toasty during the winter, in addition to the pellet stove fireplace! During those warmer Summer days, turn on our large ceiling fan and open up the windows to jump start Mother Nature's "air conditioning" (i.e., that fresh mountain breeze!).
KITCHEN + DINING::
Our fully remodeled kitchen, with white oak floating shelves, new appliances, and spices galore is the perfect spot to find your zen....with spatula in hand. So go ahead and put a vinyl on the record player, craft your signature dish, and catch up with old friends. The kitchen is fully stocked with all the cookware, glassware, and utensils you could ever need, including a slow cooker and rice maker to make life easy! Although we don't have room for a dishwasher, we provide everything you'd need to get them done the ol' fashioned way. The sleek and modern oak dining table inside seats 6 and is positioned between the kitchen and living room....so you can either veg out on the TV while eating dinner or eat your veggies while chatting with the fam (our personal preference, but no judgement here!). The outdoor table, located just outside the kitchen on the upper deck can fit up to 8 if you like to dine alfresco!
UPSTAIRS BEDROOMS::
The two upstairs bedrooms feature queen beds and lounge chairs for reading. Both spaces have been curated with modern furniture from CB2, Anthropologie, and Article - creating a calm and relaxing environment to sleep that stress away. One of the bedrooms offers a closet to hang your clothes or even store your luggage; there is also a foldable single floor mattress/futon stored in there (perfect for young kiddos that want to be close to mom and dad).
UPSTAIRS BATHROOM::
This fully remodeled bathroom features sleek black tile flooring, a soaking tub, white oak floating vanity, and brand new bright white shower tile laid "on trend" in a beautiful herringbone pattern. Although it does feature a modern matte black 10" shower-head, this bathroom is better suited for soaking in the tub and escaping away into your current novel; for those looking for the ultimate shower experience, we recommend using the downstairs shower instead.
LOWER SLEEPING AREA::
As you descend the stairs and peek through the mid-century, white oak, slatted stairway you'll find the downstairs sleeping area. Turn the corner and be greeted by our custom made full-over-full, built-in bunk bed that'll be sure to leave you feeling not only well rested, but also nostalgic for those lazy days of childhood! Adorned with adjustable aged brass light fixtures and USB compatible electrical outlets, it's the perfect spot to plug in your phone, unplug from social media, and stay up late getting lost in conversation with your "bunk mates''. Please note that while the bunk-bed is suitable for children or adults, this space is a converted den, does NOT have a door, and is therefore not fully private.
DOWNSTAIRS BATHROOM::
This bathroom, accessible only from the lower sleeping area, has been completely remodeled and is a dream come true for lovers of mid century design. The deep green wall, walnut vanity, large round mirror, oversized aged brass faucet, and 12 inch rain shower head are enough to make you swoon. And to make life easy, this bathroom has a full size stacked washer and dryer (because no one wants to stuff dirty clothes back in their suitcase!)
THE SPOT::
The cabin is directly adjacent to Big Bear Lake's Fox Farm neighborhood (one of the areas most sought after communities by both residents and vacationers alike) and is a short drive to both ski resorts, the Convention Center, hiking, the lake/marinas, grocery stores, and "The Village". The cabin also backs up to National Forest Land - making it a dream for nature lovers and avid hikers. Please note, despite being a "cabin in the mountains", due to our convenient location, you will hear all the same sounds one might experience in other neighborhoods (e.g., neighbors, cars, etc)
Read more
Suitability
Child friendly
We are happy to welcome younger guests, however please note that our home is ideal for children ages 7+. Please don't hesitate to reach out if you have any questions!
Crib/Pack 'n Play
High chair
No events allowed
For commercial events/photoshoots - you can find us and book through Peerspace.
No smoking allowed
NO SMOKING. Please note, we do NOT permit smoking of any substance/kind (e.g., vaping, cigars, cigarettes, marijuana) inside or outside. Guests who do not abide by this rule will forfeit their entire security deposit, plus be responsible for any additional cleaning/repair related expenses.
Parking Included
We have a flat/level driveway that can accommodate 3-4 cars depending on the size of the vehicles - perfect for those Winter months (no treacherous steep driveway here!!).
Sleeping configuration
Bedroom 1
1 queen bed
Bedroom 1 is upstairs, directly adjacent (with a shared wall) to Bedroom 2. For additional details, please refer to the "overview" description above or message us if you have any questions.
Bedroom 2
1 queen bed
Bedroom 2 is upstairs, directly adjacent (with a shared wall) to Bedroom 1. For additional details, please refer to the "overview" description above or message us if you have any questions.
Bedroom 3
1 bunk bed
Bedroom 3 is located downstairs and has a full/full custom built-in bunk bed. Please note this room is a converted den and does NOT have a door (see pictures). However, it does provide for visual privacy from the upper level of the cabin. For additional details, please refer to the "overview" description above or message us if you have any questions.